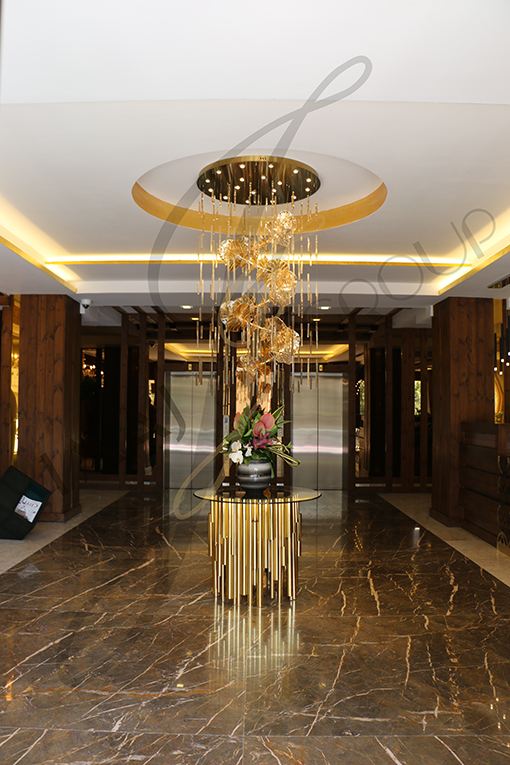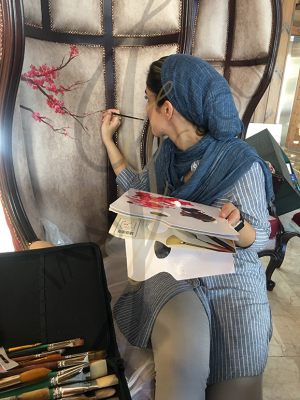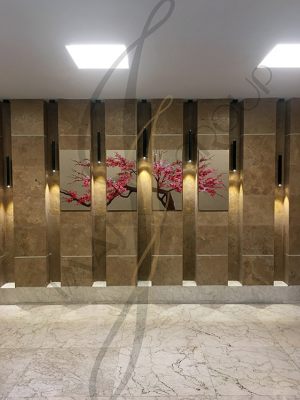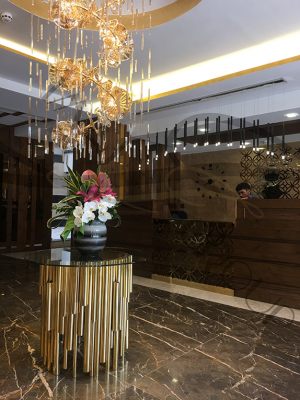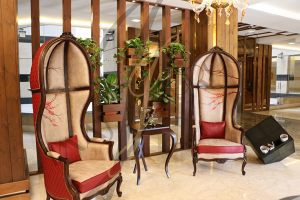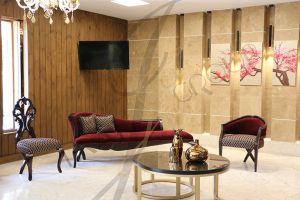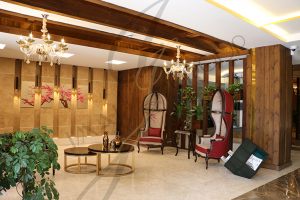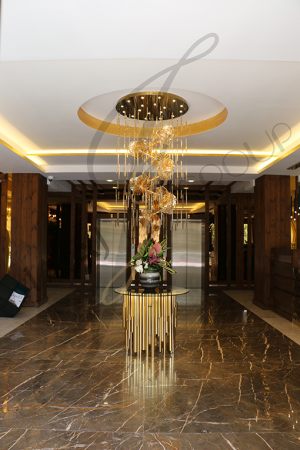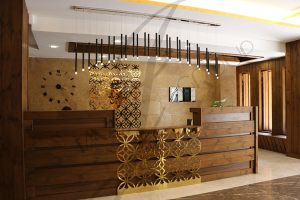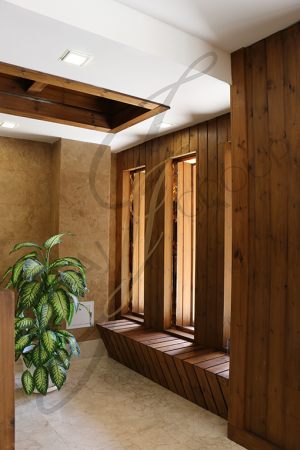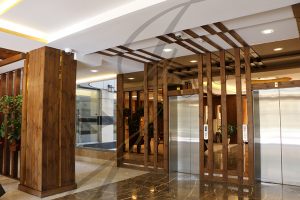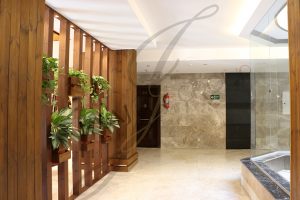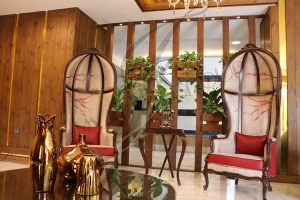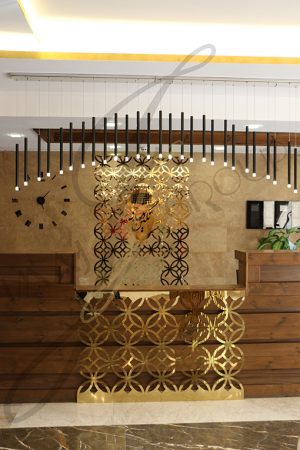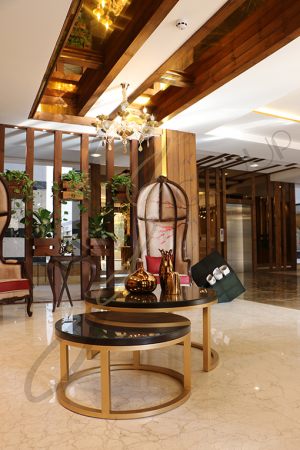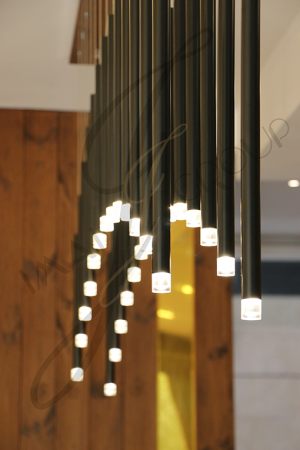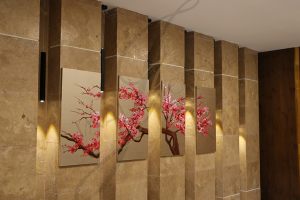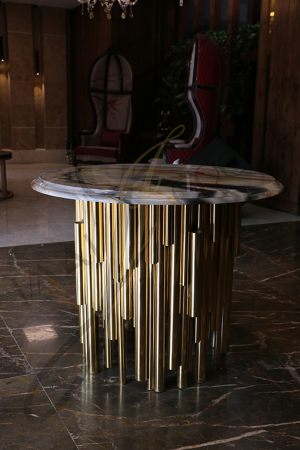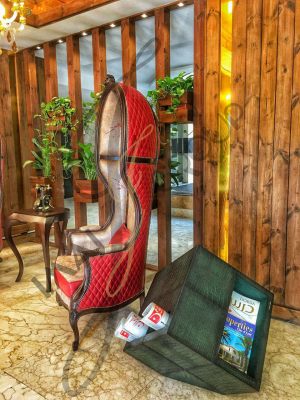| Project | Interior Design & Construction |
| Architect | Farnaz Bahraminejad |
| Project Management | Kian Babaki |
| Area | 220 |
| Location | Dibaji, Tehran - Iran |
| Date | 2018 |
| Client | Moallem Co. |
Consonant design with nature, Sensory enriched and increasing relaxation in space by using natural wood as the dominant material in the project, flowerbox design with natural plants in different parts of space as a featured element.
Because of the usage of the project, the design should induce sense of invitation. For this reason, allocation of spaces including entrance, public space and semi-private space is done by designing fixed and movable furniture user-specific for any space.
Another element to welcome guests and residents is the Welcome Table, which includes hand-made components such as lighting elements, oceanic stone and its bronze stand that a certain type of design element used to coordinate them.
The milestone of the project is the work of painting wall panels and stretches of them on the furniture which are blooms without leaves. Because the natural green leaves shine in the background.
All accessories, furniture and motifs have complementary colors and the same design style.
|
|


